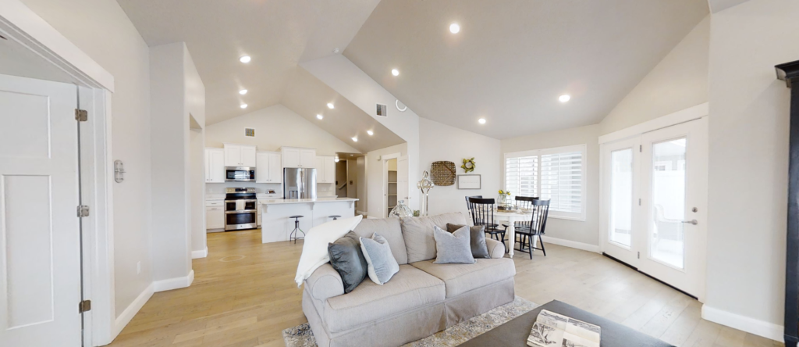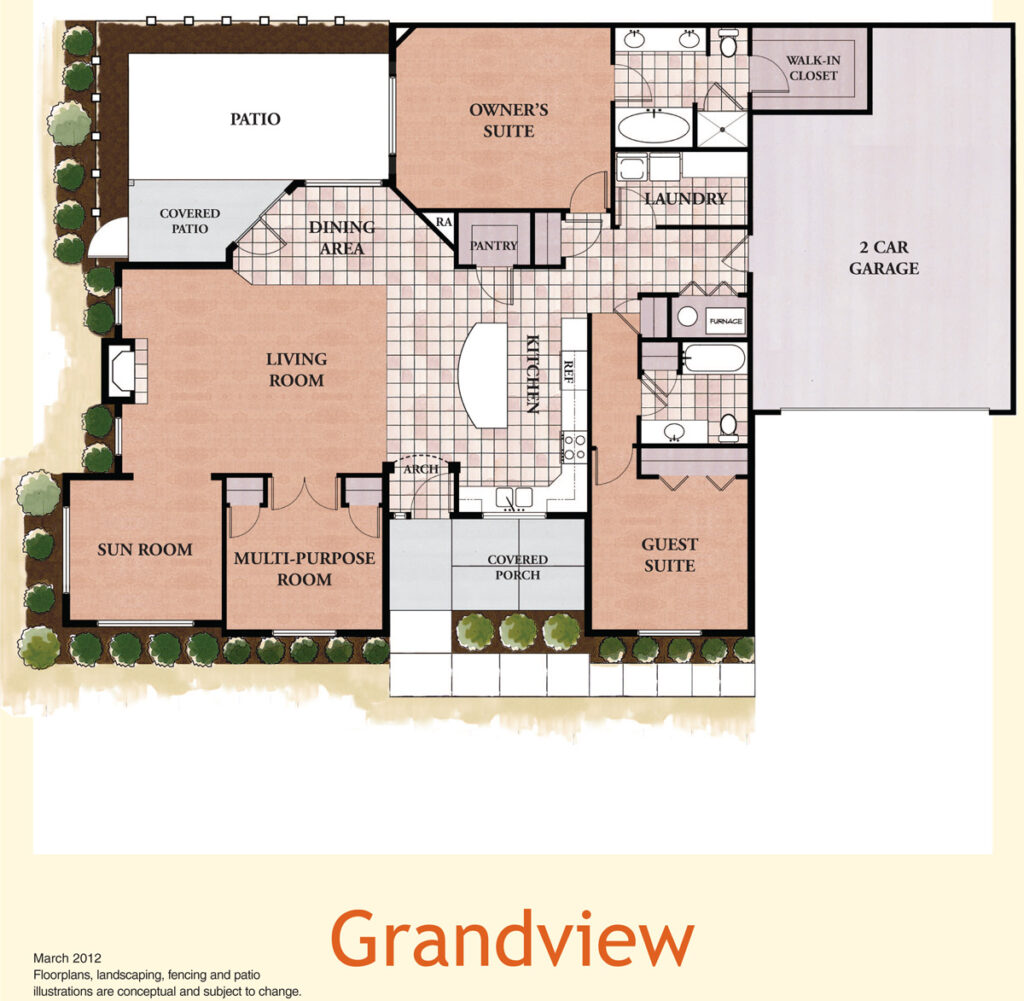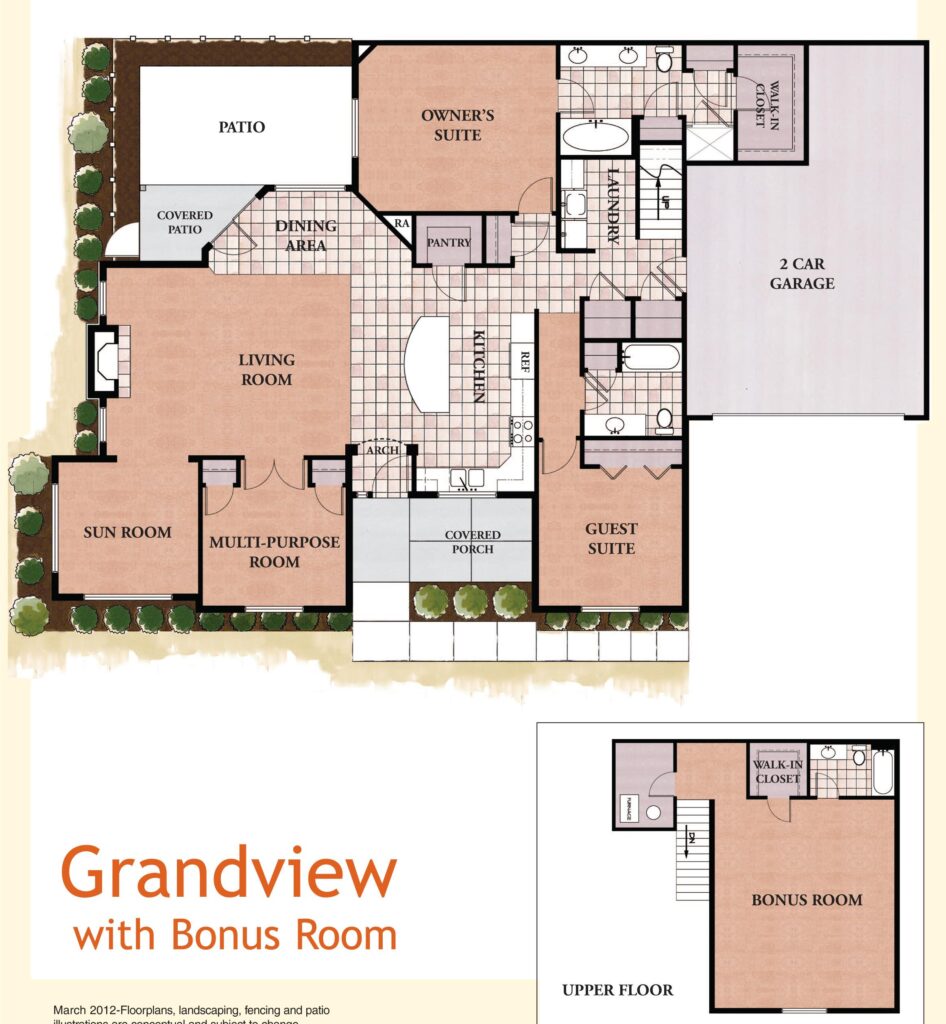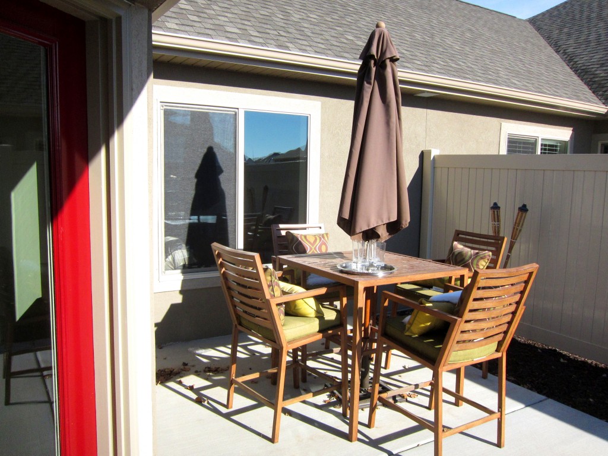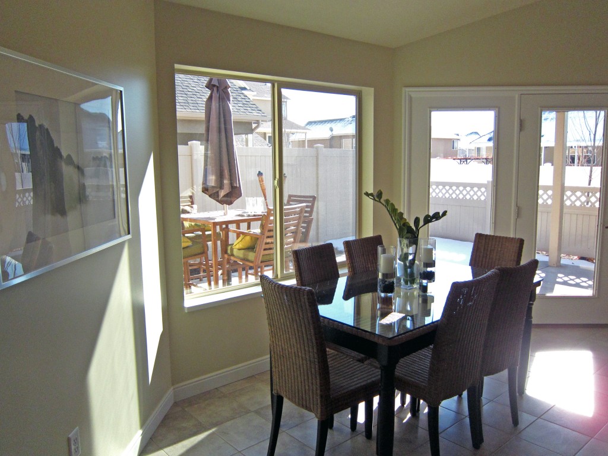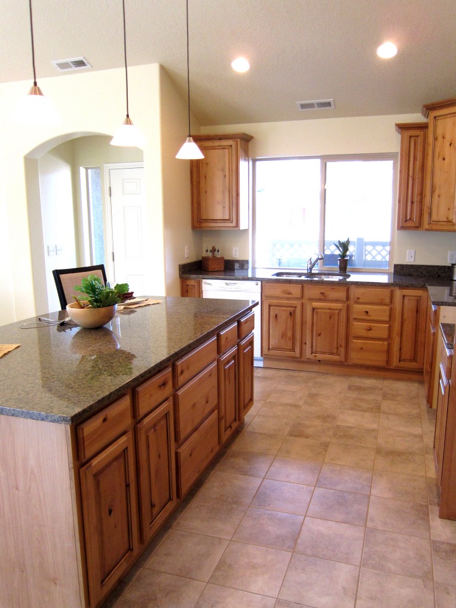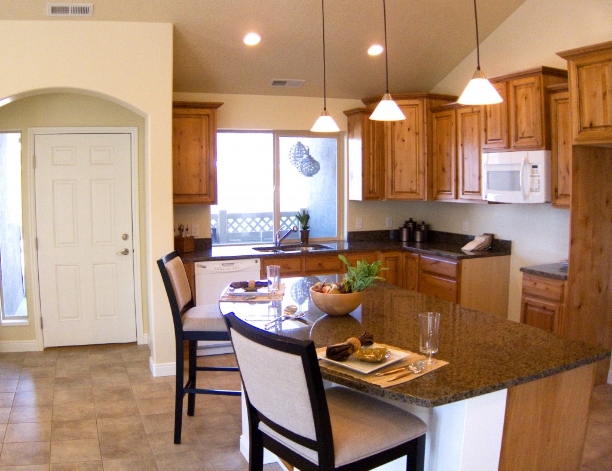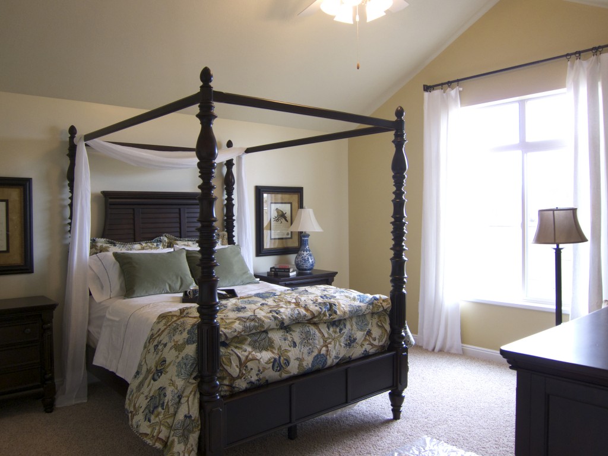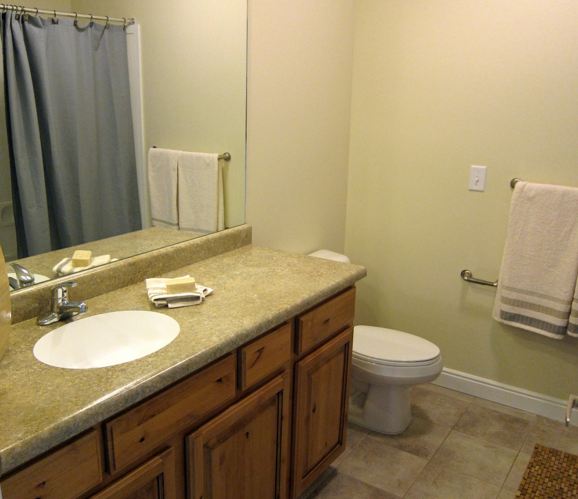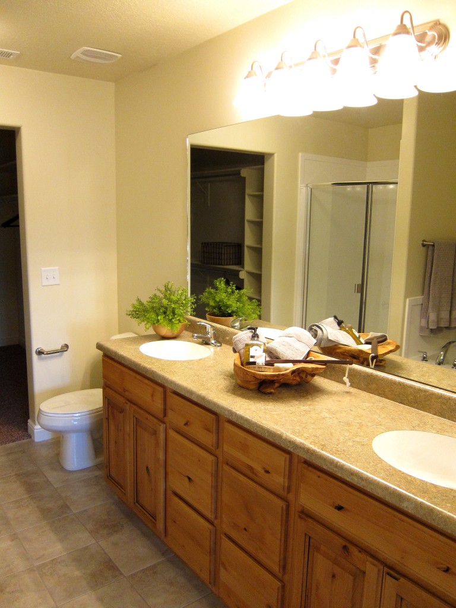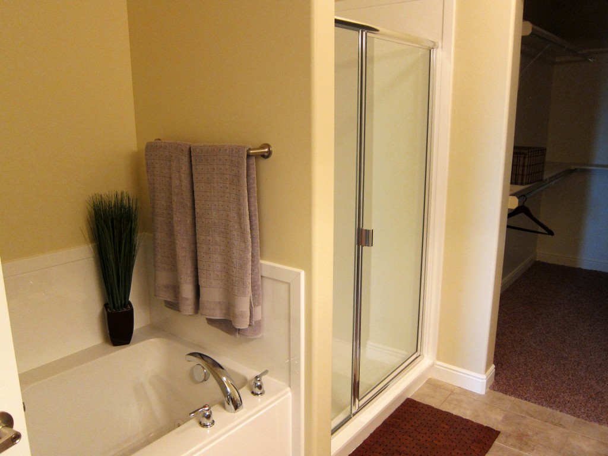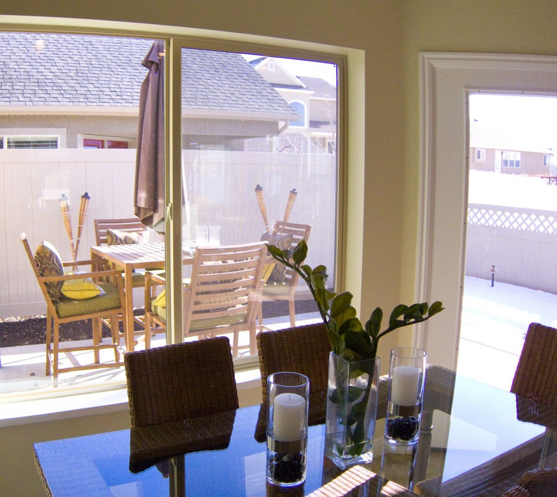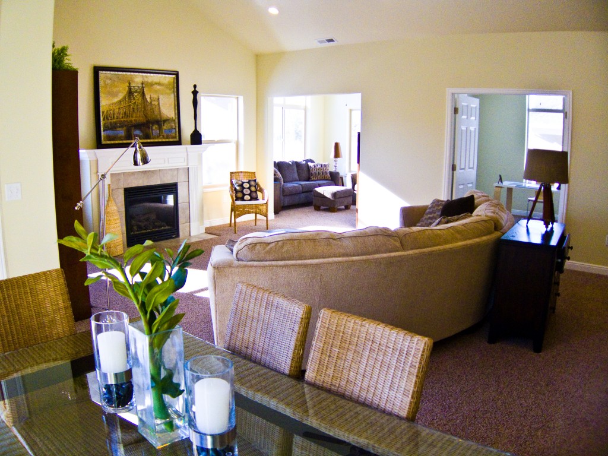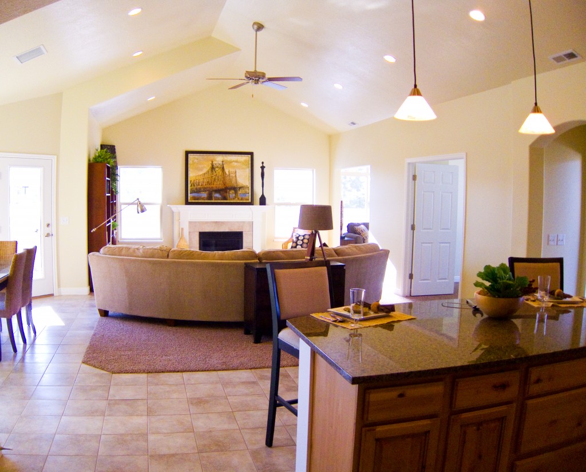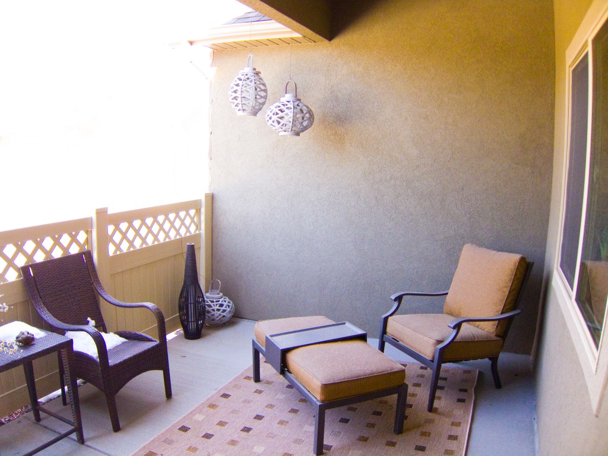Grandview Floorplan Designed for Retirees
Welcome to our flagship model home. For a few years now, this has easily been one of our customer favorites. When you first walk in, it’s hard not to notice the open and integrated floorplan. No wonder we affectionately call this a Grandview.
Take a tour of our interactive floorplan. You can get a feel for what this home is like, but to truly appreciate this grand floorplan, we’d recommend visiting one of our luxurious 55+ communities and walking through a model home.
- 1,971 Square Feet
- 3 Bedrooms
- 2 Bathrooms
- Sunroom
- Covered Porch
- Enclosed Courtyard
- Bonus Room Available
- Open Floorplan
- ADA Adaptable
Luxury and Comfort
The Grandview is our largest design. It’s perfect for folks that don’t know the meaning of “downsize”. Whether you enjoy entertaining family and friends, or you just need that extra space for comfort’s sake, this is the floorplan for you.
Do you ever have family over for dinner, and everyone seems to gather in the kitchen or dining area only? This has nothing to do with dirty furniture. Most homes are designed from a bird’s eye view, and don’t always take into account how the space will actually function. With our Grandview design, the kitchen, living, and dining rooms are all connected in one single space. This makes for a very organic and comfortable entertaining arrangement. Whether you’re in the kitchen, dining space, or living room area, you are still all together, and can all participate in any conversation. Also, many homes are filled with too many hallway spaces. These areas are wasted square footage. By connecting your sunroom and your third bedroom to this main open space, we help eliminate needless corridors.
Your third bedroom also doubles as a great multipurpose room. While technically it’s considered a bedroom, most people moving here are empty nesters. They don’t need three bedrooms. Often this extra room gets used for a home office, a craft room, or even a toy room for the grandkids. Whatever you use it for, one thing is certain, you won’t regret having the extra space.
You Get More
All of our floorplans are unique and designed to provide you with the best value for your hard-earned dollars. However, as each floorplan scales up in size, so do the features of that plan. Since the Grandview is our largest model, it also has the most features.
Here’s what you’ll find in this design, that you won’t find in the smaller floorplans:
- In addition to a shower in the master bathroom, a jetted soaker tub is included.
- While a 40 gallon water heater is standard elsewhere, you will get an automatic upgrade to a 50 gallon water heater.
- There’s something about natural light that makes the sunroom in this floorplan a welcomed addition. Originally, this room was enclosed but unfinished, used primarily as an attached greenhouse. By popular demand, we converted it into a finished part of the home. Homeowners love this additional space. The extra light from the two large windows create a bright, happy studio, great for creating a comfortable home library, setting up an easel and painting your masterpiece, or making your guests feel very comfortable in a cozy game or gathering room.
- The covered front patio is just what you want on a warm summer day. Sit in the shade and wave to your neighbors as they go walking by. Add a few flowers to the planter bed on the end of your patio, and you’ve created a sweet smelling nirvana that is the cherry on top of your retirement sunday.
Contact our office in Lehi, UT today to schedule a viewing of this beautiful home!

